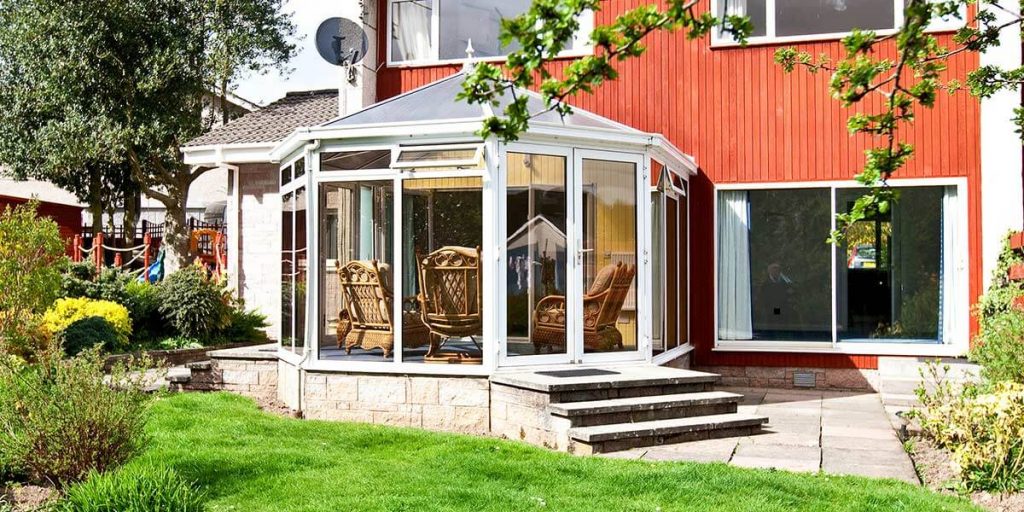See all our products in one stylish setting at our Aberdeen showroom, where you can pick the brains of our sales consultants and chat over your options in a relaxed fashion.
What Are The Current Building Regulations I Need To Be Aware Of?
Building regulations exist for a reason and that’s to protect people’s safety, health and welfare in and around buildings. There is no excuse for ignoring them, and that includes when building a conservatory on to your existing house.

If you would like a conservatory at home, you should firstly contact the building standards department at your local authority for advice – Bon Accord Glass can take care of this for you!
They will definitely inform you that you need a building warrant for a conservatory if it cannot fulfil this entire checklist:
- Exceeds 8 square metres in area; or
- Contains a flue or combustion appliance which is subject to regulation 14; or
- Contains sanitary accommodation; or
- Is within on metre of a boundary; or
- Is situated on land within the boundaries of which there harmful or dangerous substances.
A building warrant will not be required for a conservatory installation at a domestic residence (excluding flats and maisonettes) when it satisfies each of these bullet points:
- An unheated conservatory under 8 square metres attached to an existing dwelling house and
- The dwelling house is not a flat or a maisonette;
- The conservatory is located a minimum of 1 metre from any boundary or;
- Does not contain a combustion appliance with a flue;
- Does not contain sanitary accommodation and;
- Is not situated on land within the boundaries of which there are harmful or dangerous substances;
- A door(s) must be provided between the conservatory and the dwelling house.
But, building regulations aren’t the only thing you need to about. The conservatory you want might also need planning permission, unless it enjoys Permitted Development Rights. For it to be a Permitted Development, it has to comply with all of the following:
- The floor area (measured externally) of both the proposed extension and any existing extensions to the original property and any detached garage or outhouse within 5 metres of the dwelling, taken together will be less than:
- For a terraced house (including end terrace): 16 square metres or 10% of the floor area of the original house, whichever is the greater (subject to a maximum of 30 square metres)
- For any other house, 24 square metres or 20% of the floor area of the original house, whichever is the greater (subject to a maximum of 30 square metres).
- The height of the proposed extension is no greater than the highest part of the roof of the original house, and does not alter the existing roof slope of the dwelling
- The maximum height of the extension does not exceed 4 metres where it is within two metres of any part of the site boundary
- No more than 30% of the total garden area is covered by extensions and/or buildings, excluding the original house
- No part of the extension would be closer to a road, which is adjacent to its boundary (front, side or rear), unless the road would be over 20 metres from all parts of the extension.
If it doesn’t, a planning application will need to be drawn up and submitted to your local authority. Again, Bon Accord Glass can assist with this.
Get your new conservatory off the ground by firstly arranging an appointment with the Bon Accord Glass team.
Want to speak with an Advisor? Give us a call on 01224 588944
Our friendly team will be pleased to help with any questions you may have.
